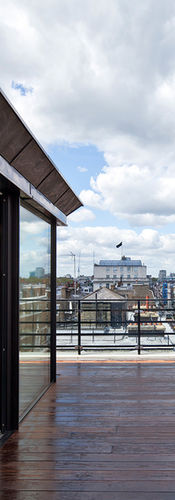
The cavernous central gym space, looking back towards the rear mews house

Reception

The facility is designed as open spaces with discreet zones with visual connections that allow patients to look back across their 5 stages of recovery

The cavernous central gym space, looking back towards the rear mews house
our commitment to blending tradition with forward-thinking vision has resulted in a modern, sophisticated, and sustainable facility





Project Details
Type
Healthcare
Location
Westminster, London
Client
The Howard de Walden Estate
Value
£3-4m
Collaborators
Structure
Fairhurst
Building Services
Team
Jonathan Holt
Sonnemann Toon Architects
Photography
David Butler
The sophisticated brief involved transforming an Edwardian building and mid-century mews house into a state-of-the-art facility for the Isokinetic Medical Group – a FIFA Medical Centre of Excellence. As they sought to expand their presence to London, our innovative architectural expertise was key in complementing their existing seven centers in Italy.
Meticulous planning led to the complete demolition of the mews house, followed by a 5-meter deep excavation of the rear courtyard. These strategic measures facilitated the construction of a versatile, four-floor medical center, complete with a 50m² aqua therapy pool, and a multi-tiered gymnasium, offering open and private physiotherapy treatment spaces.
Respecting the integral process of healing, the building design was centered around the five crucial phases of recovery: pain management, motion and flexibility enhancement, strength and endurance training, coordination and motor skills improvement, and sport-specific movement and skills refinement.
Sustainability played a vital role in the project, with ample consideration for utilising natural light, a key element in patient rehabilitation. Large glazed areas were employed to maximize daylight, enhancing the healing environment. Further, visual connections were thoughtfully placed at strategic locations, empowering patients to envision and grasp their personal journey towards recovery.
In conclusion, our commitment to blending tradition with forward-thinking vision has resulted in a modern, sophisticated, and sustainable facility that harmoniously melds architectural innovation, personalised client relationships, and eco-friendly practices.











